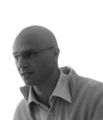Paolo Di Nardo

Biographical notes
Paolo Di Nardo graduated in Florence in 1985 and achieved a Ph.D. in Architectural Design, at the same University.
He coordinates a team that, for more than fifteen years, has participated in numerous architectural competitions in Italy and abroad gaining recognition and awards (Michelucci Fondaution award; Biennale Produzioni Culturali Giovanili dell’Europa Mediterranea award; Under40 Comune di Firenze award; Around50 award) and is carryng out his professional activity in the field of architectural and urban planning, with particular focus on the themes of perception and visual communication in architecture.
In 2003 he founded the ARX studio with the aim of enabling the management of architectural ideation through a mutual exchange between research and achievement.
In 2004 his plan of Requalification of the Pescaia (weir) di San Niccolò at Florence (passages of Water and Stone) was selected for the Venice La Biennale di Architettura. In 2006 he won the International competition for the Polo Universitario ex Guidotti at Pisa with Roger Diener, Obermayer and Heliopolis 21.
The extensive professional occupation of Paolo Di Nardo is further amplified by a strong university activity at the Florence Faculty of Architecture where he is lecturer of planning of the Laboratorio di Architettura II.
He is, furthermore, the editorial director of the four-monthly magazine AND “Magazine of architecture, city and architects” based in Florence and published by DNA.
Paolo Di Nardo graduated in Florence in 1985 and achieved a Ph.D. in Architectural Design, at the same University.
He coordinates a team that, for more than fifteen years, has participated in numerous architectural competitions in Italy and abroad gaining recognition and awards (Michelucci Fondaution award; Biennale Produzioni Culturali Giovanili dell’Europa Mediterranea award; Under40 Comune di Firenze award; Around50 award) and is carryng out his professional activity in the field of architectural and urban planning, with particular focus on the themes of perception and visual communication in architecture.
In 2003 he founded the ARX studio with the aim of enabling the management of architectural ideation through a mutual exchange between research and achievement.
In 2004 his plan of Requalification of the Pescaia (weir) di San Niccolò at Florence (passages of Water and Stone) was selected for the Venice La Biennale di Architettura. In 2006 he won the International competition for the Polo Universitario ex Guidotti at Pisa with Roger Diener, Obermayer and Heliopolis 21.
The extensive professional occupation of Paolo Di Nardo is further amplified by a strong university activity at the Florence Faculty of Architecture where he is lecturer of planning of the Laboratorio di Architettura II.
He is, furthermore, the editorial director of the four-monthly magazine AND “Magazine of architecture, city and architects” based in Florence and published by DNA.
close





